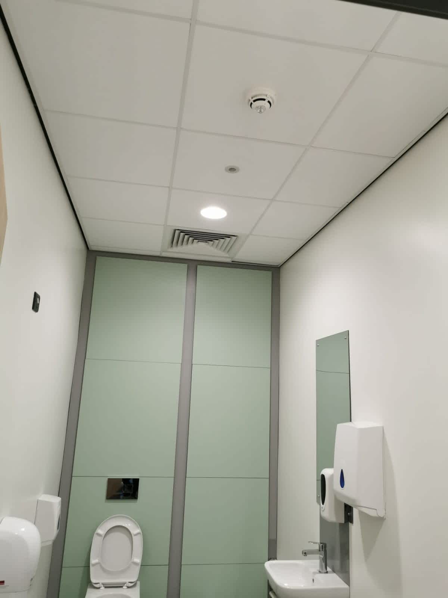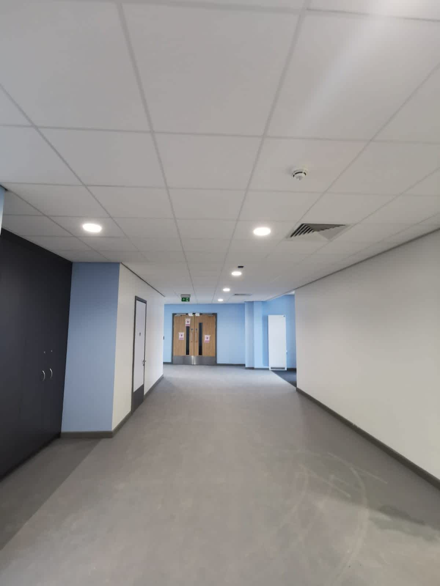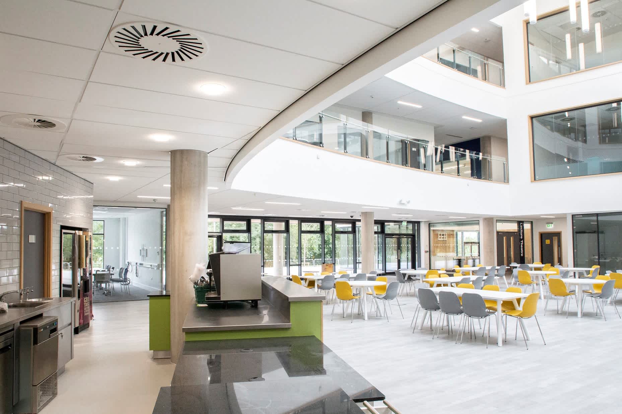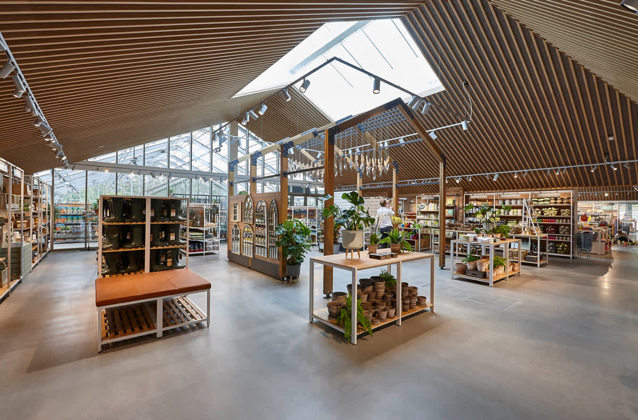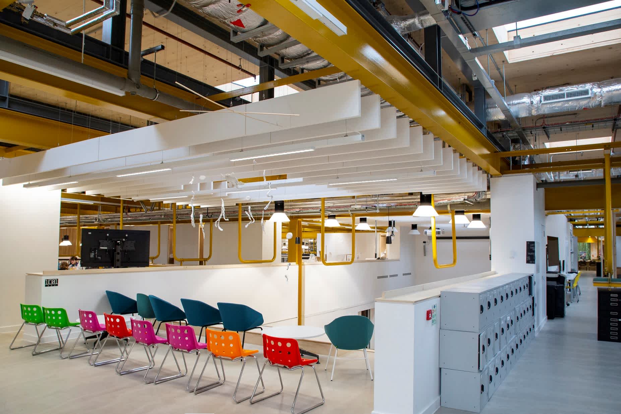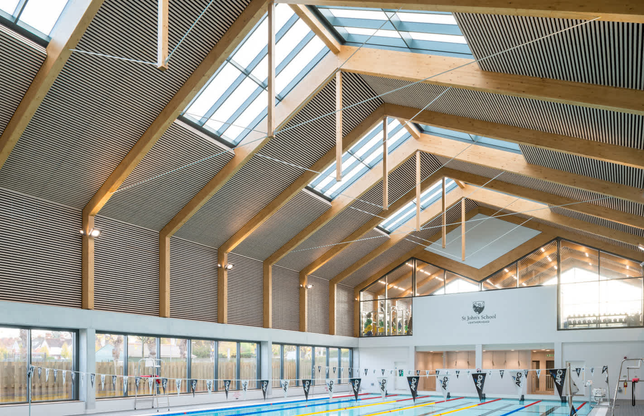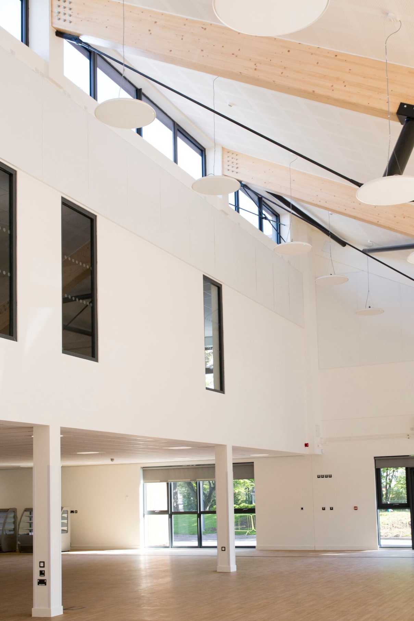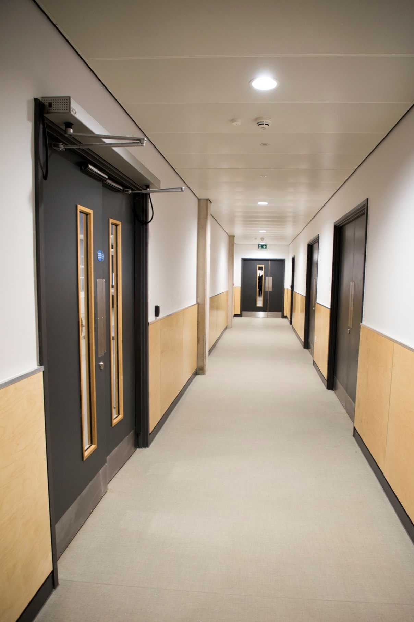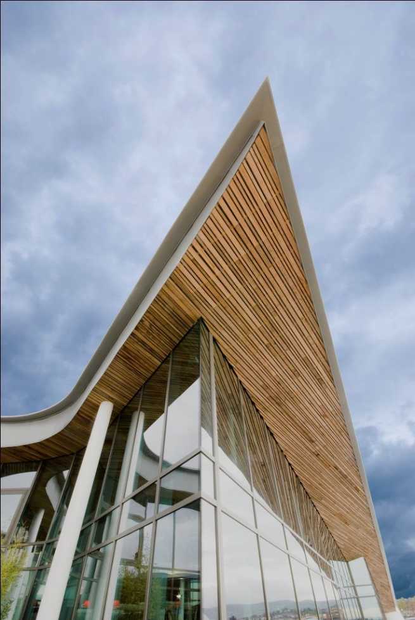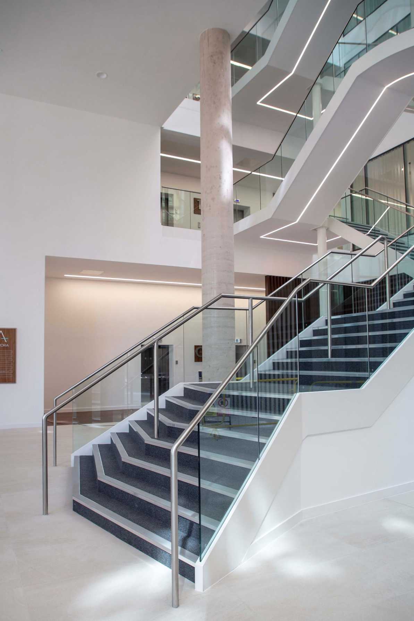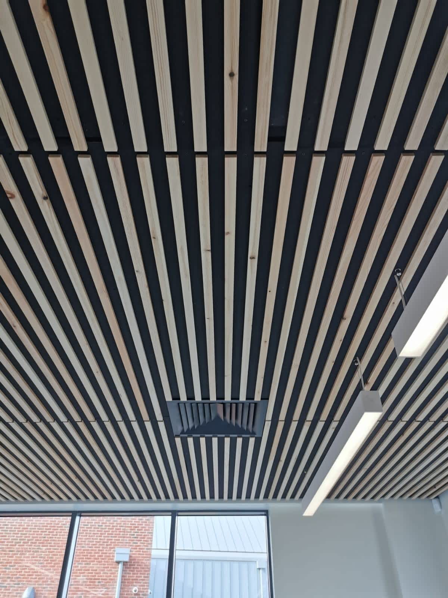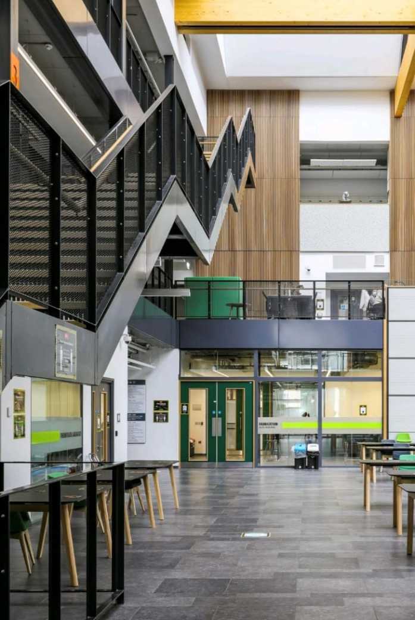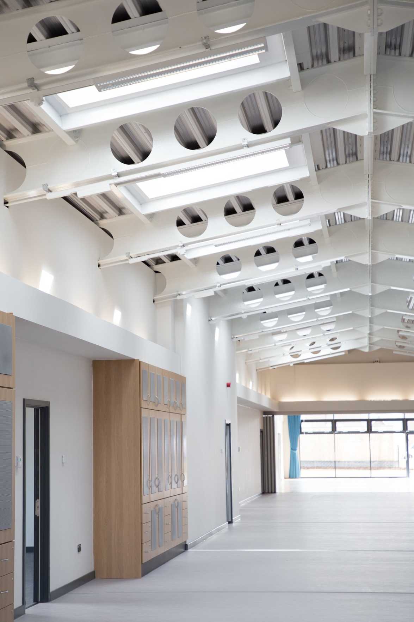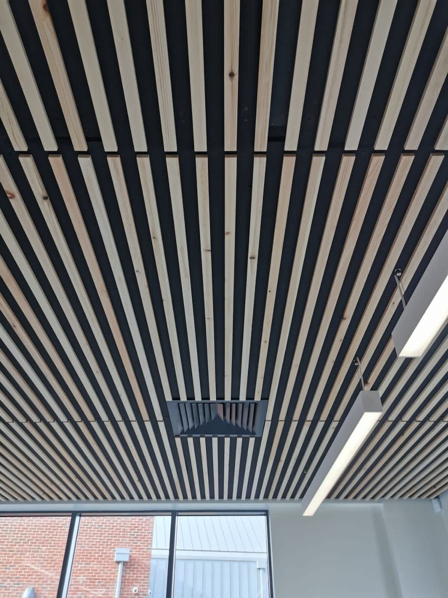
Polden Bower SEN School
Description
A new special education needs school in Bridgwater. Topfix Interiors installed SFS, including external sheathing boards and wall coverings, internal partitions and independent wall linings, hardwall and skim to internal blockwork walls which made up the bulk of the internal layout, suspended ceilings including specialist instal of perforated acoustic plasterboard on MF and a fire rated MF system, mineral fibre tiles into grid, and a bespoke timber panelled ceiling. Wall mounted acoustic treatment installed to all classrooms. Three areas of different coloured render applied to the exterior of the building. Finishing included hardwall and skim, plastering and taping & jointing.
Location: Bridgwater
Project Duration: 40 Weeks
Project Type: New Build
Summary of works
Drylining
Suspended ceilings
MF ceilings
Plastering
Tape and Joinery
Acoustic Treatment
Products Used
Caledan Steel sections
British Gypsum metal sections
Gyproc 9.5mm WallBoard
Gyproc 12.5mm WallBoard
Gyproc 12.5mm FireLine
Glasroc H 12.5mm Tilebacker
Gyptone 12.5mm Quattro 41
Gyproc 15mm FireLine
Gyproc 15mm DuraLine
Gyproc 15mm SoundBloc
Gyproc 19mm CoreBoard
Glasroc X 12.5mm Sheathing Board
Glasroc X sealant
Isover APR
Rockwool Flexi
Plywood
Thistle Bond-It
Gyproc ProMix LITE Joint Cement Promix lite
Gyproc QuickSand
Gyproc Joint filler
Thislte Hardwall
Thislte Multifinish
Knauf render
Gyproc FireStrip
Gyproc Sealant
600x600 Rockfon Tropic
600x600 Rockfon Hygienic
600x600 Rockfon Koral
600x600 Rockfon Color all
Rockfon ceiling grid
Rockfon non corrosive ceiling grid
Black shadow batten
Ecophon Extra Bass
1200x600 Rockfon Samson
Rockfon J trim
Décor slat bespoke












